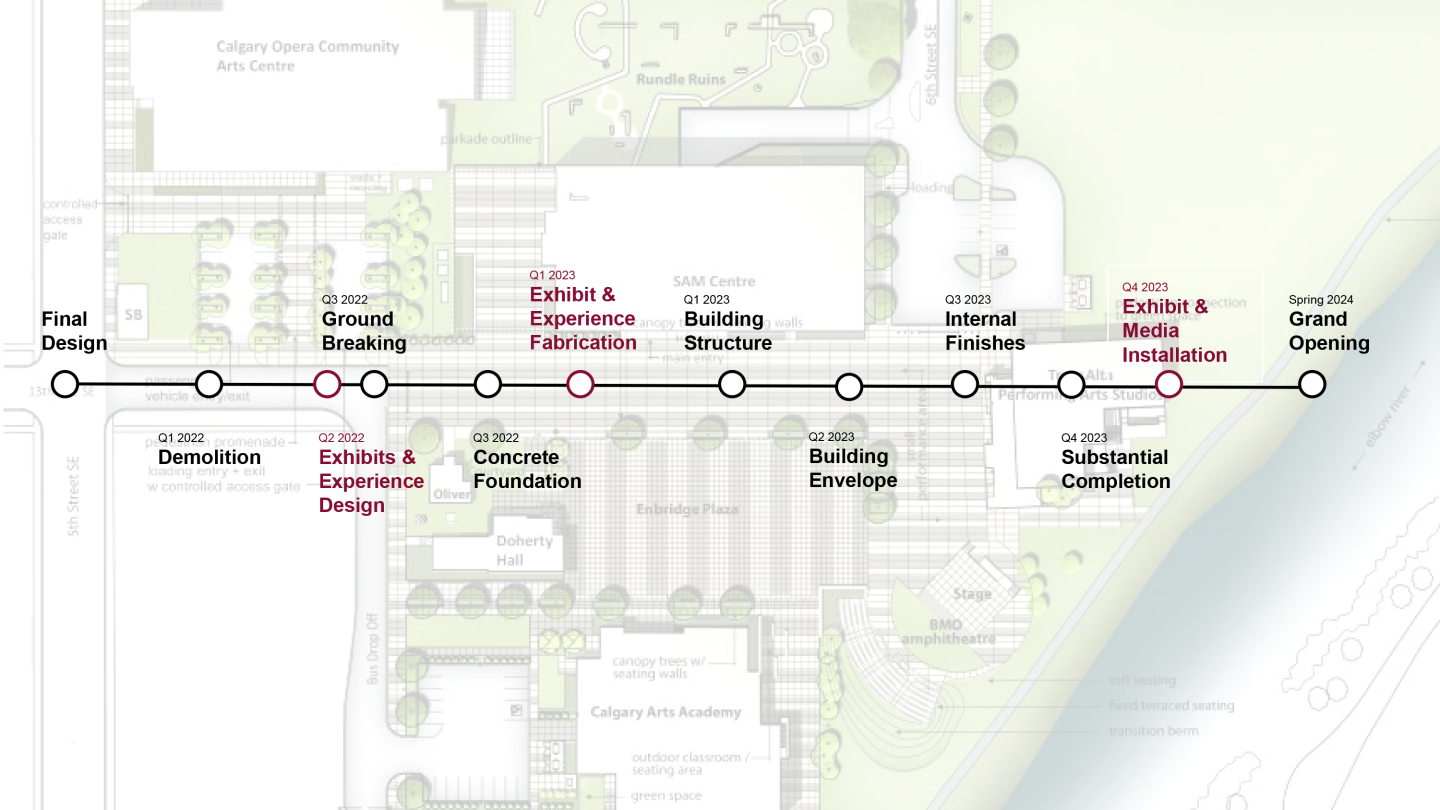The Project
Located at the heart of Stampede Campus in Calgary, the Sam Centre will bring Calgary Stampede stories to life through highly participatory and immersive experiences, fueled by technology, compelling story-making, and western hospitality.
Sam will be Stampede’s year-round immersive experience and feature 30,000 square feet of space on one level with access from the historic Rundle Ruins as well as Enbridge Plaza.
SAM Centre Features
2 galleries for experience and exhibits
1 immersive multi-sensory digital experience
Exciting and unique retail and dining
Public access to Stampede Collections workshop
Secure artifact vault and quarantine areas
Motor Coach drop off and Stampede parking
Outdoor Enbridge Plaza, Burnco Courtyard, BMO Amphitheatre
Exterior wrap-around benches so experiences can start outside
Design Approach
Architect’s Diamond Schmitt and FAAS were inspired for the Sam Centre's design by wooden barns dotting Alberta’s landscape, as well as by the historic Post Office building on Stampede Park. Wooden beams will run all through the interior of the building, exuding a warm integrity in its design.
The Sam Centre's central architectural feature is known as “the lantern.” It brings a modern touch to this classic style by bringing light and joy to the the Same Centre's large and flexible gathering space. In the evenings, the lantern will send a gentle beacon of light to the surrounding Rivers District.
Environmental best practices are prioritized in the design. Long wooden eaves will keep the building cool in summer and warm in winter, while facilitating all-season outdoor activations. Rain chains will connect the eaves to the natural grasses lining Enbridge Plaza.
Project Timeline


